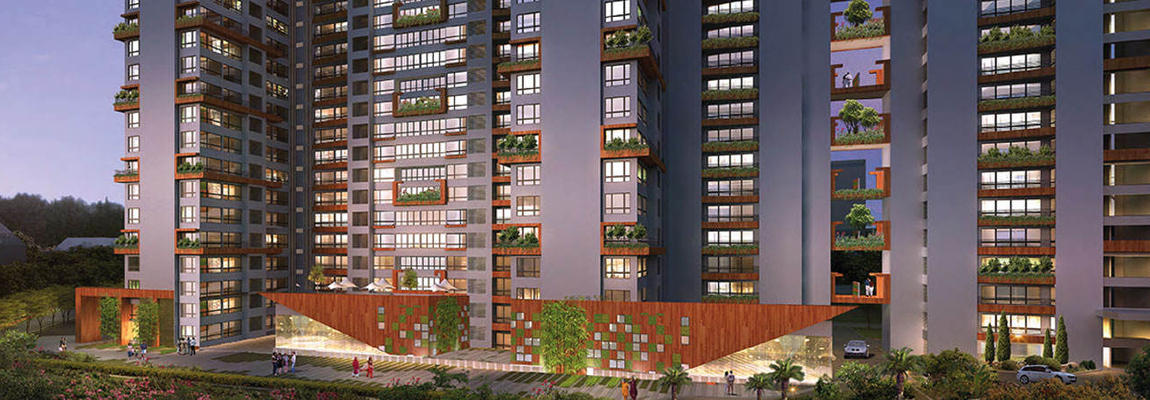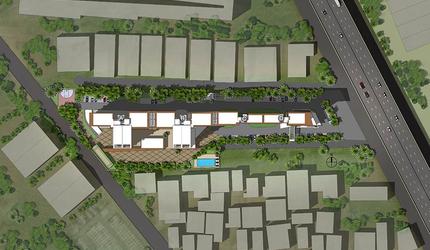Contact us
Schedule a visit
Nitesh Chelsea is developed on 2.9 acres of plot designed to create iconic built form. While designing the master plan, utmost importance is given to achieve maximum open space by maintaining relation between built forms. Commercial space in front is well identified and separate out by design. Vehicular and pedestrian movements are carefully segregated in planning, which enhance quality of overall experience. Grand entrance gate and drop off's to individual buildings, dense boundary plantation along compound with peripheral car park adds ambiance. Covered parking accommodated in basements.
Main Door: Teak woodk frame, Masonite shuttters with magic eye
Other Internal Door: Hardwood frame with flush shutter, finished with enamel paint both sides
Bathroom Doors: Hardwood frame with flush shutter, one side laminate and one side enamel paint
External Doors: UPVC-3 track with mosquito mesh
UPVC sliding windows—3 track with mosquito mesh
Main and staircase Lobby at ground floor: combination of polished granite and vitrified tiles
Living, Dining & all bedrooms: 600 mm x 600 mm Anti-skid vitrified tiles
Kitchen: 450 mm x 450 mm Anti-skid vitrified tiles
Balconies & utilities: 300 x 300 Anti Skid ceramic tiles
Toilets: 300 x 300 Anit skid ceramic tiles
Common Staircases: Sadarahalli Granite
Toilet: Ceramic tiles - up to 7 ft height
Kitchen: 600 mm x 600 mm vitrified tiles
Main and Staircase Lobby at ground floor: 100 mm height - vitrified tiles
Lving, Dining Common Lobbies & Corridors: 100 mm height- vitrified tiles
All Bedrooms 100 mm height- vitrified tiles / ceramic tiles
Staircases: 100mm height - Kota stone/ sadarhalli Granite
Provision for water purifier
Provision for wahsing machine in utlity area
Provsision for pipe gas
Sanitary fitting of Hindware/Parryware
CP fitting or Jaguar
PVC for rain water, soil & waste disposal
CPVC line for water supply
Internal walls & Ceilings: Emulsion & oil bound distemper
External finish: Texture paint
Basement: White wash for ceiling / for all vertical member ACE paint
2 BHK Flat: 4 KW power supply & 2 KW DG backup
3 BHK Flat: 6 KW power supply & 4.5 KW DG backup
100% DG back up for lifts, pumps & common area lighting
Concealed PVC conduits with copper wiring
Modular switches or reputed make
AC Points: Conduits with wiring, socket and control switch for living & master bedroom
TV Point: Conduits with wiring, socket and control switch for living & master bedroom
Provides excellent connectivity and quick access well reputed schools and colleges such as Vivekanada International School, Little Elley, Christ Junior College, St. Hopkins College of Management and more
In close vicinity to many health care centres and provides quick access to hospitals such as Sri Venkateshwara Specialty Hospital, Apollo Hospital, Manipal Hospital and many more
Kudlu Gate also provides connectivity to Dairy Circle, Koramangala, Bhannerghatta road and electronic city junction, all of which hosts many of the MNCs and Tech Parks in South Bangalore such as HCL, Infosys, Accenture, Intouch and more.









