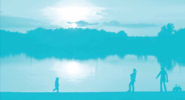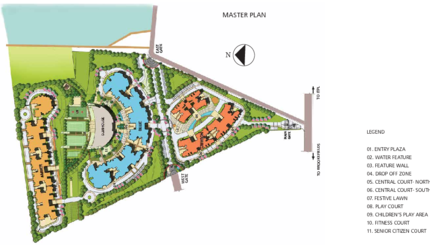Contact us
Schedule a visit
If life is a journey, we invite you to walk it with us. Situated in the heart of Whitefield, Brigade Lakefront is well connected to various schools, offices, cultural meeting places and parks. But what sets it apart is the space there is around your home where you can simply walk.
There are 2, 3 and 4 bedroom apartments ranging from 1330 to 3360 square feet. And all residents have access to the 30,000 squarefoot clubhouse with its rooftop swimming pool, various sporting facilities, large open green spaces to walk about in, a children’s play area and even a senior citizens court.
Waiting lounge/Reception: Imported marble flooring
Staircase: Granite/Vitrified tiles
Lift lobby & Corridors: Granite/Vitrified tiles
Living/Dining/Family/Foyer: Large size vitrified tiles
Master bedroom: Laminate wooden flooring
Other bedrooms: Vitrified tiles
Balcony/Deck: Matt finished vitrified tiles
Kitchen & Utility: Large size vitrified tiles
Master bedroom toilet: Designer tile flooring
Other toilets: Anti-skid ceramic tiles
Provision for modular kitchen
CP & Sanitary fittings: Bathline/Kohler or equivalent
Main door to the apartment: Teakwood frame with designer shutter
Bedroom & bathroom doors: Pre-engineered frames/Pre-engineered shutters & PU coating
Balcony door: UPVC/Aluminium 3 track with bug screen
Windows: UPVC/Anodised Aluminium with glazing, sliding type with bug screen
External: External texture paint with scratch coat
Internal walls & ceilings: Acrylic emulsion paint
Air Conditioning:
Provision for split air-conditioning
Power Supply:
2-bedroom apartment: 4 kW
3-bedroom apartment: 5 kW
4-bedroom apartment: 6 kW
DG Backup:
2-bedroom apartment: 2 kW
3-bedroom apartment: 3 kW
4-bedroom apartment: 5 kW
Lifts:
2 passenger lifts in each block












