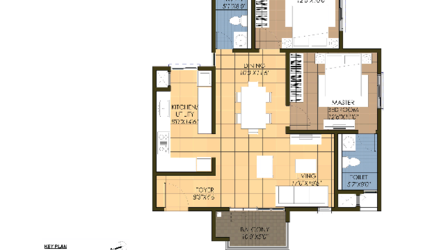Contact us
Schedule a visit
Brigade Orchards Juniper, This premium residential venture is developed over a colossal land area sprawling across multi acre land area provides a opportunity to the residents to enjoy the elegance of the nature created by the wide spread green belt land area along with the grace of the best architecture implemented for every blocks making this a perfect outcome produced by the perfect blend of nature along with the technology which always creates a wonder.

Foyer, Living & Dining – Vitrified tiles
Master Bedroom – Laminated wooden flooring
Other Bedrooms – Vitrified tiles
Kitchen & Utility – Vitrified tiles
Balcony – Anti skid ceramic tiles
Toilets – Ceramic tiles
Provision for Modular kitchen
Provision for water purifier point, Refrigerator point & Microwave point
Cladding with glazed tiles above the kitchen platform (2 feet height)
Water purifier point in kitchen
Washing machine point in utility area
Entrance Door – Lacquered PU Finished natural solid
wood frame & Architrave. Shutter with both sides Masonite skin or equivalent
Internal Doors – Enamel painted hard wood frame and architrave. Shutter with both sides Masonite skin or equivalent
Toilet Doors – Enamel painted hard wood frame and
Architrave. Shutter externally finished with Masonite skin & laminated internally
Windows – UPVC/anodized aluminium windows with
sliding shutter, bug screen and safety grill
Chromium plated fittings – Jaguar or equivalent
Hot & Cold basin mixer for all toilets
Wall mixer with shower head
Health faucet
Provision for exhaust fan
Provision for geyser connection in all the toilets
Ceramic Fittings – Parryware or equivalent
Granite counter top wash basin in Master Bedroom Toilet and wall mounted wash basins in other toilets (except in 1 BHK)
Wall mounted EWC in all toilets – White Parryware or equivalent
Ceramic tile dado up to 7’ ht.
Toilet accessories – towel rod, soap dish, paper holder, robe hook
Shower partition in Master Bedroom toilet
Plumbing & Sanitary Lines
UPVC lines for sewage disposal
CPVC lines for water supply
Structure
Seismic Zone II compliant RCC structure
All internal walls are smoothly finished
Staircase and lifts in each core
Painting / Polishing
External finishes – textured paint
Internal walls – plastic emulsion paint
Ceiling – acrylic emulsion paint
Enamel paint for metal work / door
Power load: 4 KW for 2 bedroom apartments and 6 KW for 3 bedroom apartments
Power back up: 2 KW for 2 bedroom apart ments, 3 KW for 3 bedroom apartments
100% power back up for common areas and lifts
Adequate light and power points
Devanahalli, also called "Devandahalli", "Dyaavandalli", Devanadoddi and Devanapura, is a town and Town Municipal Council in Bangalore Rural district in the state of Karnataka in India. The town is located 40 kilometres to the north-east of Bangalore.
Devanahalli is the site of the Bengaluru International Airport, the second largest airport in India. A multibillion-dollar Devanahalli Business Park with two IT Parks are coming up on nearly 400 acres (1.6 km2) adjoining the airport. An Aerospace Park, Financial City are also coming up. A new satellite ring road will connect the city with Doddaballapur.
Devanahalli is situated near the upcoming BIAL IT Investment Region, to be the largest IT region in India. Total infrastructure development in the area is estimated to be well over the next two years. With significant commercial and residential development in the area, real estate is in high demand in the region. Devanahalli was the birthplace of Tipu Sultan, popularly known as the "Tiger of Mysore".





















