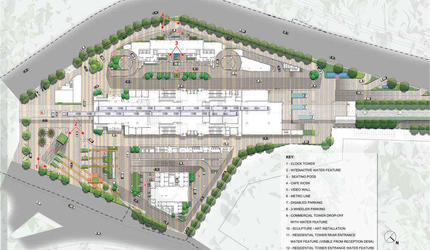Contact us
Schedule a visit
Mantri Developers are coming up with a new residential project Mantri Centrium located in the heart of Central part of Bangalore near Majestic towards Malleswaram. Sprawled across the area of 1.16 acres. This project has 3 and 4 BHK type of residences with Penthouse. The size range of this project is from 3100 sq ft to 4490 sq ft. The apartments have highly acclaimed design with very well executed planning. It has 4 level car parking with 34 floors in each apartment within 2 wings. These apartments are nestled in total 180 units. The apartments are certified as ‘Gold Rated Green Building’ as it has a conscious approach of being environmental friendly.

Earthquake resistance: Seismic zone complaint RCC framed structure
Block Masonry: Concrete Wall / Solid Concrete block Masonry
Floor to Floor Height: 10' 8" feet height.
Internal walls: All internal walls will be smoothly plastered with gypsum / POP punning to give even finish Cornices for Tower > 45M heights -Ceiling cornices will be provided in all rooms to cover fire sprinkler pipes
Living, dining and family: Italian Natural Engineered Marble
MBR: Italian Natural Engineered Marble
Other bed rooms Italian: Natural Engineered Marble
Kitchen: Italian Natural Engineered Marble
Utility: Anti skid Vitrified tile flooring matching the flooring in the interiors of the apartment
Balcony: Anti skid Vitrified tile flooring matching with the room flooring of the apartment
Private Terrace: Anti skid Vitrified tile flooring matching the flooring in the interiors of the apartment
Ground Floor Lift lobby: Italian Natural Engineered Marble flooring and cladding
Typical floor lift lobbies: Italian Natural Engineered Marble flooring and cladding
Master Bed Room: Italian Natural Engineered Marble flooring and cladding (uptofalse ceiling)
Other Bed room toilets: Italian Natural Engineered Marble flooring and cladding (uptofalse ceiling)
EWC: White imported EWC in all toilets of V & B or equivalent make
Wash basin with counter top: Italian Natural Engineered Marble counter top with White imported Wash Basin of V & B or equivalent make and mirrors in all toilets
Shower cubicle: Shall be provided in all toilets
Hot and cold water mixer: Single lever hot and cold water mixer unit for shower of American Standard or equivalent make in all the toilets
Health Faucet: Shall be provided in all toilets
Master control Cock from outside the toilet: Shall be provided in all toilets
Geyser: Provision to be provided in all toilets.
Frame: 7'8" feet high Engineered wood doorframe equivalent to wall thickness
Shutter: 35mm thick Veneered Designer door shutter
Main door: Lackerfinish on both sides for main door
Hardware: Premium quality German or Imported chrome finished hardware.
Frame: 7'8" feet high Engineered wood doorframe equivalent to wall thickness
Shutter: 32mm thick Veneered Designer door shutter
Toilet door: 30mm thick Veneered Designer door shutter with Veneer on Bedroom side and laminate on Toilet side
Hardware: Good quality German/imported chrome finish hardware
Balcony door: Living room and Bedrooms will be provided with Aluminum sliding doors for balcony, Windows Curtain Glazing -Aluminum.
Electrical and plumbing points: Provision for electrical & plumbing points for modular / Island kitchen(granite platform with sink and drain board will be provided on request and at an extra cost)
Aqua guard: Provision Shall be given
Washing machine & ironing in utility: Provision Shall be given.
Electrical TV point: One TV point to be provided in each bedroom and living room
Electrical wires: Fire resistant electrical wires of R RKabelmake or equivalent
Switches: Elegant designer modular electrical switches of reputed make
MCB: One miniature circuit Breaker(MCB) for each room provided at the main distribution box within each flat ELCB For safety one Earth Leakage circuit Breaker(ELCB) will be provided for each flat
Telephone points: To be provided in all bedrooms, living room, family room and kitchen with provision for installing your own mini EPABX. The entire telephone wiring will be done in CAT5 grade cable (suitable to carry data @100 Mbps)
AC point: VRV A/C units will be provided
Power: Apartments will be provided with LT Power load of 8 KW for 3 BHK, 10 KW for 4 BHK, 20 KW for Pent House.
Malleswaram has been a definitive area when it comes to Bangalore. This place is best personified for its conservative nature of living style. The area of Malleswaram extends right from Link Road in the east to the railway line in the west. There are also several hospitals like Columbia Asia and Retail hubs like Metro Cash and carry which have changed the face of Malleswaram and such developments have given the area a more metropolitan look compared to its old-world charm. Few large players set the base for a modern touch to real estate development in Malleswaram and several others decided to follow suit. Several integrated townships are also being planned by some reputed builders. While some of these are already underway, there are several that are in the pipeline. High-end apartments also seem to be the order of the day here.









