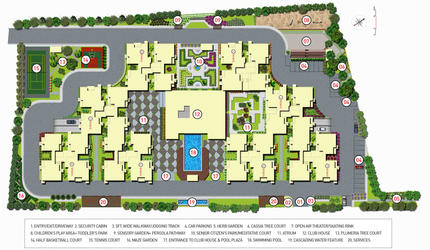Contact us
Schedule a visit
Shriram Luxor is just what the name implies - a futuristic dwelling with luxurious amenities. Launching a range of premium apartments in Hennur, North Bangalore; this project is across 5 acres with premium residential apartments, with distinctive elevation, in close proximity to the city, IT Parks, Hospitals, Malls & Schools. With a tranquil ambience away from the hustle and bustle of the main city, Shriram Luxor is characterised by lavish yet thoughtfully designed residences. The project offers 444 premium apartments in 2 BHK, 2 BHK plus a study, and 3 BHK, with the area ranging from 1195 sq.ft to 1590 sq.ft. Each apartment in the G+13 floor is constructed in compliance to Vaastu and Feng Shui.

External wall : 160mm thick RCC walls
Internal wall : 160mm thick RCC walls
Staircase & Lift walls : 160/200mm thick RCC walls
Light / fan / socket : As per drawing
AC point : All bed rooms
TV & Telephone points : All bed rooms & Living / Dining area
Geyser point : All Toilets
Wiring : Concealed conduit, Copper wiring
Switch / Socket : Modular type
DG backup : 1 KW / Unit
Power (BESCOM) : Single phase 5 KW for 2, 2.5 & 3 BHK
Garbage Crusher point in Kitchen : All Flats
Internal : Plastic Emulsion paint for internal walls and OBD for ceilings
External : Texture paint(100%)
Fabrication works : Synthetic Enamel (Semi matt finish)
UPVC with bug mesh - 3 track
French door cum window : Living/ Family & MBR balcony - UPVC
Door Cum window in kitchen( between kitchen & Utility - As per design) : UPVC
Railings & Grills
Staircase : MS railings
Balcony : MS railings
Utility : MS powder coated Grills
Entrance : Teak wood frame with Factory made BST Shutter, Ornamental beeding & Polishing, Video door phone
Other : ENDOR / CORBETT - Wood Composite doors
Foyer, Living, Dining & Bedrooms : Superior quality vitrified tiles(605 mm x 605 mm)
Master Bedroom : Laminated Wooden Flooring
Kitchen : Superior quality Matte finished Vitrified tiles(605 mmx 605mm)
Toilet : Superior quality Anti-skid Ceramic
Kitchen dado upto 2’0” height & Upto sill level in Utility : Superior quality Glazed Tiles
Toilet wall dado upto false ceiling : Superior quality Glazed Tiles
Utility : Superior quality Anti-skid Ceramic
Balcony : Superior quality Anti-skid Ceramic
Corridor/Passage : Granite - 20mm thick(Only Lift & Entrance lobbies)
Staircase (Fire / Common) : Epoxy coated / Ceramic tiles / Polished Kota
Kitchen Counter
30mm thick Granite Counter
Utility Counter : 30mm thick Granite Counter
Toilets : Granite Counter - 20 mm thick
Lift Cladding
Combination of Vitrified tiles & Granite
Hennur in North Bangalore is linked to all the major areas of the city by Hennur Main Road. Hennur was popular as a tourist attraction and picnicking area with a beautiful lake in its vicinity. It is just 25km from Bangalore International Airport and 20km from City Railway Station. Banaswadi Railway Station is the nearest local station. In fact Hebbal is just a few kilometres away. Once a sleepy village with narrow roads and congested areas, it has now transformed into an active landmark for real estate development with new infrastructural developments. Being located in the northern extremes of the city, Hennur provides smooth connectivity to other major locations in Bangalore. Some of the nearby localities are Kalayn Nagar (3.7 Km), Horamavu (3.8Km) and Banaswadi (5.4 Km).
Fast converting into a popular residential area, there are many educational institutes like BM English School, Divya Shanthi High School, Royale Cancorde International School, Delhi Public School, CMR National Junior School, Bangalore City College, NICC - International College of Media & Design and more. Medical institutions too are in close proxmity like the Sundar Hospital, Vasan Eye Care Hospital, Shivam Vishwa Multi Speciality Hospital and many more.













