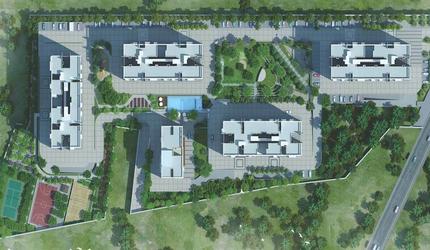Contact us
Schedule a visit
Vaishnavi Gardenia is an upscale residential community nestled amidst swathes of greenery and natural landscapes. Unique in its design and contemporary in its finish, the project is home to 628 sublime 1, 2 and 3 BHK apartments strung together to give you the best of urban living. Each of the apartments have distinctive designs and are all located amidst some of the finest natural beauty.
The unmistakable contours that descend from East to West and North to South are perfectly blended into floor levels with balconies. This lends a very distinct look to the entire structure and brings uniqueness to the overall landscape. Uniqueness of the designs is not just limited to the overall structure but percolates downwards into Amphitheatre, Mini Golf, Beach Volleyball, Outdoor Gym and other areas to keep the look consistent and free-flowing. Wide open spaces accentuate the overall ergonomics whereas the intelligent use of space allow for more facilities to be packed-in.
Further accentuating the environmental friendly theme of the project, Vaishnavi Gardenia has adopted extensive recycling facilities to re-use waste in an ecologically friendly manner.

All elements of structure are designed for earthquake resistant compliance to seismic zone-2
Exterior walls: 8" solid concrete block
Internal walls: 4" and 6"solid/hollow concrete block
Internal walls: cement mortar plastering with smooth lime rendering
External walls: cement mortar plastering with sponge finish
Main doors: engineered wooden door frames with polished skin shutter
Internal doors: engineered wooden door frames and skin shutters painted with synthetic enamel paint
Toilet doors: engineered wooden door frame with coated skin shutters
Windows: three-track aluminum powder coated with sliding glazed shutters on two tracks and third track as provision for mosquito mesh shutter
Vitrified tile flooring in living, dining, bed rooms, kitchen and passages leading to bedroom
Ceramic flooring in utility, toilets and balconies
Premium emulsion paint for internal walls
Combination of exterior emulsion paint, texture with emulsion paint and cement paint
Wash basin with pedestal
Dadoing up to false ceiling, with provision for geyser points, floor mounted ewc (hind ware or equivalent) and cp fittings (jaguar or equivalent)
Grid false ceiling with e-board tiles in toilets
Exhaust fan will be provided in all toilets
Single bowl stainless steel kitchen sink with black granite kitchen platform
Glazed tile dado up to 2 feet height above kitchen platform, with provision for aqua guard and exhaust fan points
Ceramic tiles up to 4 feet in utility, washing machine point in utility
Vaishnavi Gardenia is located in one of Bangalore’s best known addresses – Subroto Mukherjee Road in Jalahalli. Making the project suitably located for contemporary urban living as well as for enjoying natural beauty. From places of social convenience to commercial establishments, the property is located amidst a host of places of everyday need.
In the near vicinity you can find for yourself shopping malls, community parks, restaurants and other commercial establishments. Access to banks, hospitals, schools and commercial centres is within a short distance offering an easy commute and ensuring hassle free living.
Well connected with all leading commercial destinations in the city, Vaishnavi Gardenia provides access to excellent road and public transport facilities. Located in close proximity to the Tumkur Road you get excellent connectivity to the Outer Ring Road, NH4 and NH 7 as well.











